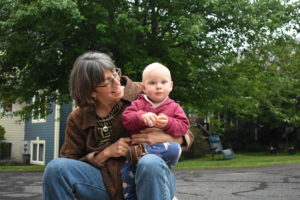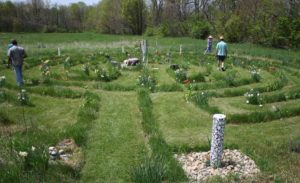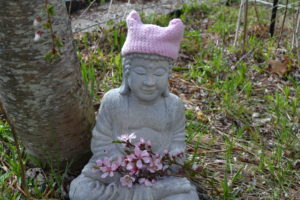Our Community
Pioneer Valley Cohousing is the home of 32 households. Built in 1994, it was one of the first cohousing communities to be built in the eastern United States. Members join for any number of reasons, but the one thing we all have in common is a “desire to know our neighbors”. We are multi-generational and continuously striving to maintain a robust waiting list that includes young families, retiring boomers, and the full spectrum of our diverse culture.

Our membership extends beyond our physical boundary and ownership structure, with associate members living in homes across town and renters within our community choosing to participate at several levels.
The community sits on 22 acres, including protected woodland and agricultural acreage. It is pedestrian friendly with parking to the edges. There is a 4500-square-foot common house, a workshop and artist studio, an office building, and numerous play structures. There are paths, open fields, a labyrinth, gardens and a hen house.
The Common House is the center of our community life. We gather and eat and entertain there. We make decisions there. We play there. We sometimes sleep there. In short, it is an extension of our homes and reflects our individual and common tastes.
The Common House includes a commercially equipped kitchen, large dining room, living room, small meeting rooms, library, children’s room, and two guest rooms. There is also a large, finished basement with a laundry, food pantry, exercise room, root cellar, sauna, meeting and meditation room, and some storage space. Several member households financed a office building across the green from the common house.
The 1600-square-foot annex, with space for crafts, woodworking, and equipment storage was built by members for community use.

What is Cohousing?
(The following text was taken from the website of the National Cohousing Association of the US)
Cohousing is an intentional community of private homes clustered around shared space. Each attached or single family home has traditional amenities, including a private kitchen. Shared spaces typically feature a common house, which may include a large kitchen and dining area, laundry, and recreational spaces. Shared outdoor space may include parking, walkways, open space, and gardens. Neighbors also share resources like tools and lawnmowers.
Households have independent incomes and private lives, but neighbors collaboratively plan and manage community activities and shared spaces. The legal structure is typically an HOA, Condo Association, or Housing Cooperative. Community activities feature regularly-scheduled shared meals, meetings, and workdays. Neighbors gather for parties, games, movies, or other events. Cohousing makes it easy to form clubs, organize child and elder care, and carpool.
Common Characteristics
Relationships
-
- Neighbors commit to being part of a community for everyone’s mutual benefit.
- Cohousing cultivates a culture of sharing and caring.
- Design features and neighborhood size (typically 20-40 homes) promote frequent interaction and close relationships.
Privacy and Community
-
- Cohousing neighborhoods are designed for privacy as well as community.
- Residents balance privacy and community by choosing their own level of engagement.
Participation
-
- Decision making is participatory and often based on consensus (we adopted Dynamic Governance as model).
- Self-management empowers residents, builds community, and saves money.
Shared Values
-
- Cohousing communities support residents in actualizing shared values.
- Cohousing communities typically adopt green approaches to living.
